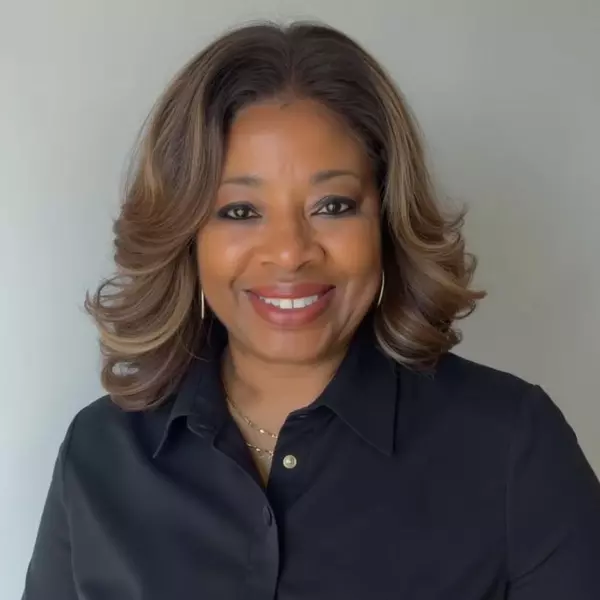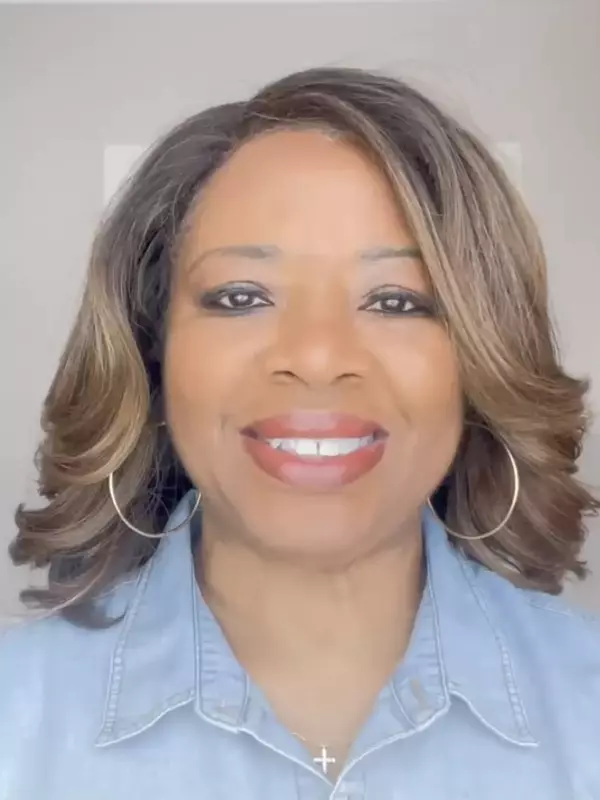For more information regarding the value of a property, please contact us for a free consultation.
Key Details
Sold Price $356,000
Property Type Single Family Home
Sub Type Single Family Residence
Listing Status Sold
Purchase Type For Sale
Square Footage 2,062 sqft
Price per Sqft $172
Subdivision Autumnridge
MLS Listing ID E101835
Sold Date 11/07/25
Style Ranch
Bedrooms 4
Full Baths 3
Construction Status Resale
HOA Y/N No
Year Built 1994
Annual Tax Amount $3,500
Tax Year 2024
Lot Size 0.590 Acres
Acres 0.59
Property Sub-Type Single Family Residence
Property Description
Welcome to this renovated 2062 sq ft home, perfectly situated on a quiet ½-acre cul-de-sac lot. Every detail has been thoughtfully updated with modern finishes, making this home truly move-in ready. Step inside to a bright foyer with brand-new flowing luxury vinyl floors that carry throughout the main living & sleeping areas. The kitchen shines with new stainless steel appliances, quartz countertops, and a seamless layout that opens to the formal dining room, accented by an elegant arched transom and abundant natural light. This rare layout features two master suites, ideal for multigenerational living or guest comfort. The primary master suite boasts a specialty ceiling, spacious vanity, whirlpool tub, a brand-new tile walk-in shower, and custom cabinetry for extra storage. Enjoy outdoor living on the large patio, accessed through new French doors, and relax in the fenced-in backyard with plenty of space to garden, play, or entertain. 2 car garage with large storage area. An outbuilding offers additional storage or workshop space. Additional upgrades include: New roof, Fresh exterior and interior paint throughout, Modern lighting and hardware, Quiet cul-de-sac location. Don't miss this turnkey home with stylish upgrades, functional space, and a fantastic lot.
Location
State GA
County Muscogee
Body of Water None
Rooms
Other Rooms None
Basement None
Main Level Bedrooms 4
Interior
Interior Features Tray Ceiling(s), Crown Molding, Double Vanity, Entrance Foyer, High Ceilings, Recessed Lighting, Walk-In Closet(s)
Heating Central
Cooling Central Air, Ceiling Fan(s)
Flooring Luxury Vinyl, Tile
Fireplaces Number 1
Fireplaces Type Living Room
Equipment None
Fireplace Yes
Window Features Aluminum Frames,Double Pane Windows
Appliance Dishwasher, Electric Range, Microwave, Refrigerator
Laundry Laundry Room
Exterior
Exterior Feature Private Yard, Rain Gutters
Parking Features Attached, Garage Faces Front, Garage
Garage Spaces 2.0
Fence Back Yard, Chain Link
Pool None
Community Features None
Utilities Available Natural Gas Available
Waterfront Description None
Water Access Desc Public
View Neighborhood
Roof Type Shingle
Street Surface Asphalt
Accessibility None
Porch Front Porch, Patio
Road Frontage City Street
Garage Yes
Building
Lot Description Back Yard, Cleared, Cul-De-Sac, Front Yard, Level
Entry Level One
Sewer Public Sewer
Water Public
Architectural Style Ranch
Level or Stories One
Additional Building None
Structure Type Brick,Stucco
Construction Status Resale
Others
Tax ID 190029024
Security Features Smoke Detector(s)
Horse Property None
Green/Energy Cert None
Financing FHA
Special Listing Condition Standard, None
Read Less Info
Want to know what your home might be worth? Contact us for a FREE valuation!

Our team is ready to help you sell your home for the highest possible price ASAP
Bought with COLDWELL BANKER - KPDD




