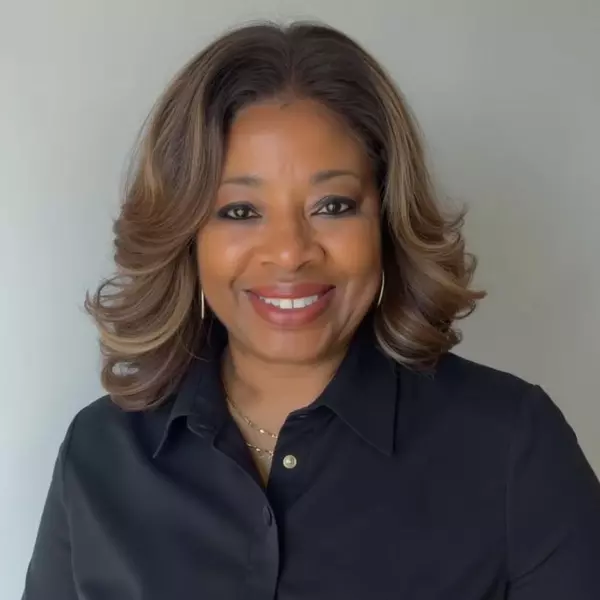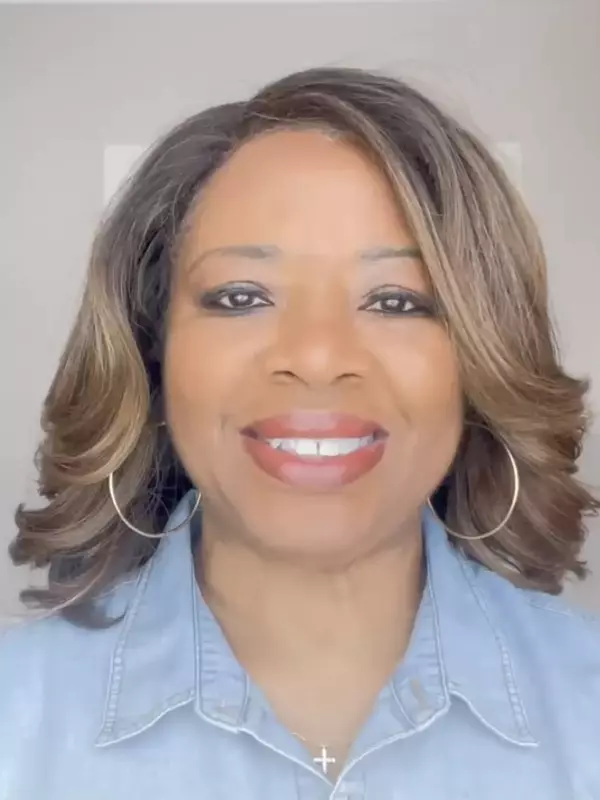For more information regarding the value of a property, please contact us for a free consultation.
Key Details
Sold Price $348,000
Property Type Single Family Home
Sub Type Single Family Residence
Listing Status Sold
Purchase Type For Sale
Square Footage 2,494 sqft
Price per Sqft $139
Subdivision Whitesville Walk
MLS Listing ID E101496
Sold Date 10/30/25
Style Traditional
Bedrooms 4
Full Baths 2
Half Baths 1
Construction Status Resale
HOA Fees $11/ann
HOA Y/N Yes
Year Built 2014
Annual Tax Amount $4,700
Tax Year 2024
Lot Size 9,539 Sqft
Acres 0.219
Property Sub-Type Single Family Residence
Property Description
Tucked into the sidewalk-lined streets of Whitesville Walk, 7206 Woodham Ct sits on a peaceful cul-de-sac where front porch chats still happen and evening strolls are part of the rhythm. With nearly 2,500 sqft, this 4-bedroom, 2.5-bath home is designed for real life—offering the space and flow for everything from weekday routines to weekend hosting. The main-level owner's suite provides a quiet retreat with a large walk-in closet and ensuite bath, while the open-concept kitchen, dining, and great room form the heart of the home where meals are shared, homework gets done at the counter, and stories unfold around the table. Upstairs, three generously sized bedrooms, a full bath, a loft hangout space, and a walk-in attic mean there's room for guests, hobbies, movie marathons, or whatever life brings. Out back, the fenced yard is ready for four-legged friends, garden dreams, or a fire pit setup for fall nights. The location seals the deal—minutes to Fort Benning, Columbus Park Crossing, and location favorites like Chick-Fil-A and Target. It's also just a short drive to Lake Oliver, the Riverwalk, and the energy of Uptown Columbus. This is the kind of home where bikes get left in the driveway, neighbors wave as they pass, and life feels just a little simpler—in the best possible way.
Location
State GA
County Muscogee
Community Home Owners Association, Near Schools, Shopping, Sidewalks
Body of Water None
Rooms
Other Rooms None
Basement None
Main Level Bedrooms 1
Interior
Interior Features Double Vanity, Entrance Foyer, Recessed Lighting, Walk-In Closet(s), Attic
Heating Electric
Cooling Central Air, Ceiling Fan(s), Electric
Flooring Carpet, Hardwood, Tile
Fireplaces Number 1
Fireplaces Type Great Room
Equipment None
Fireplace Yes
Window Features Window Treatments
Appliance Dishwasher, Electric Range, Microwave
Laundry Main Level, Laundry Room
Exterior
Exterior Feature Private Yard
Parking Features Attached, Driveway, Garage
Garage Spaces 2.0
Fence Back Yard, Privacy
Pool None
Community Features Home Owners Association, Near Schools, Shopping, Sidewalks
Utilities Available Cable Available, Electricity Available, Natural Gas Available, Sewer Available, Water Available
Waterfront Description None
Water Access Desc Public
View Neighborhood
Roof Type Composition
Street Surface Paved
Accessibility None
Porch Patio
Road Frontage City Street
Garage Yes
Building
Lot Description Back Yard, Front Yard, Sloped
Entry Level Two
Sewer Public Sewer
Water Public
Architectural Style Traditional
Level or Stories Two
Additional Building None
Structure Type Brick,Vinyl Siding
Construction Status Resale
Others
Tax ID 190055002
Security Features Smoke Detector(s)
Horse Property None
Membership Fee Required 140.0
Green/Energy Cert None
Financing Conventional
Special Listing Condition Standard, None
Read Less Info
Want to know what your home might be worth? Contact us for a FREE valuation!

Our team is ready to help you sell your home for the highest possible price ASAP
Bought with Keller Williams Realty River C




